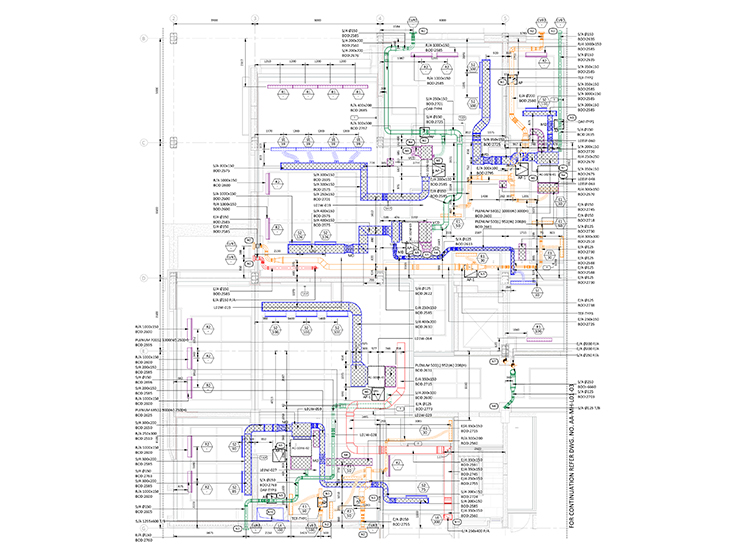Phone: (IN) +91 80035 33335 (USA) +1 720 800 8859 Email: info@bimpactdesigns.com

BIMPACT is a world leader in BIM and CAD services, providing a full range of high-quality shop drawings. In accordance with industry standards, we cater to our clients' demands and specifications. Our skilled team of engineers, detailers, draftsperson and software technicians produces extremely exact and accurate shop drawings using the most up-to-date technologies in a timely manner.
Architects, contractors, subcontractors, fabricators, manufacturers, suppliers, owners, and developers benefit from the shop drawings created by our team at various stages of the project. We are a one-stop-shop & fabrication drawing solution for all of your residential, commercial, industrial, institutional, government, and infrastructural projects because of our considerable experience. We've worked with clients in many countries throughout the years, successfully completing projects of diverse complexity and size.













 Clash Detection
Clash Detection






